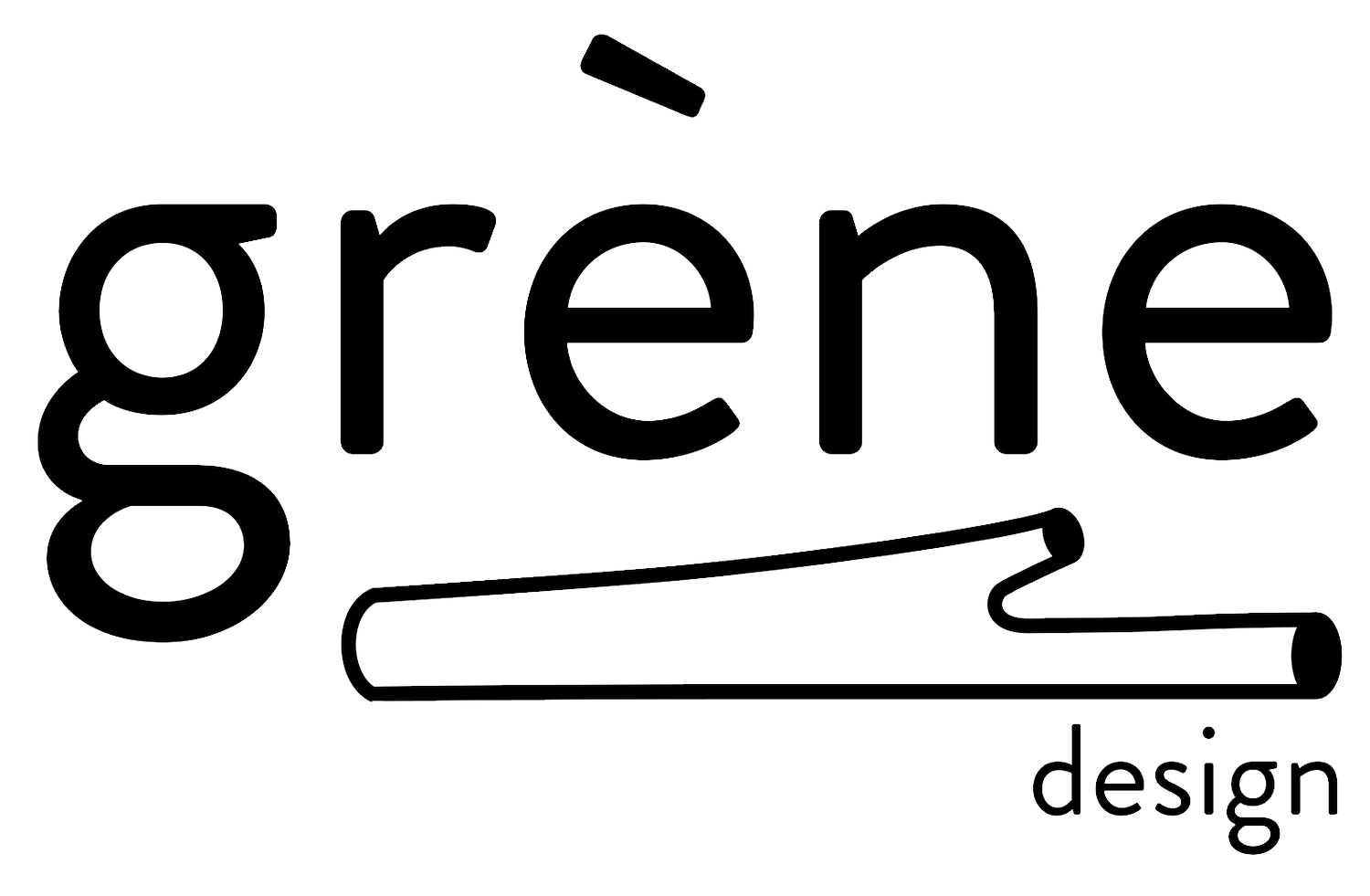
Tiny Garden — the process of making a Grene Garden.
This is an example of a project and the processes involved in creating a single-family garden design. The same process can be scaled up to a corporate landscape, with added layers of complexity that Grene Design is experienced in handling. We invite you to explore our process — and we look forward to meeting you in your garden!
What is included in garden design project at Grene design:
-

Step 1- Idea and sketch
1.1 – Discover
We begin by visiting your garden (or reviewing photos and plans) and exploring your dreams: how you want the space to feel, look, smell, and what atmosphere or colors it should have.
1.2 – Shape
Together, we sketch and mark the big lines—on drawings and on site—defining the framework and flow of the garden.
1.3 – Create
I develop a guiding concept, the “leading star” of your garden, and bring it to life through lively hand sketches. The result is a personal and meaningful design that reflects your story and way of life.
-

Step 2- Design the character of the space, choose vegetation, materials and colours
2.1 – Concept
We start by looking at references and inspirational projects, allowing ourselves to be open-minded and creative. We gather information, take it all in, sort it out, and define the direction.2.2 – Design
This is where we work with zoning, shaping the terrain, selecting flower and greenery colors, planning bloom sequences, considering winter silhouettes, and choosing the heights and forms of the plants.2.3 – Visualization
Through sketches, elevations, and collages/visualizations, we get a glimpse of how the project will look. Nature is ever-changing, and your garden or landscape will evolve over time, but we provide the best possible tools to simulate it digitally and through perspective sketches. -

Step 3 – Define (Technical Phase)
This phase focuses on the technical aspects of the design. I establish dimensions, set levels, and select the materials that define the garden’s structure and mood. The planting plan is developed in detail—each tree and perennial is identified, its size and character specified, and included in a coherent plant list. To make sure the design feels natural and well-proportioned, I create test sketches that check scale and perspective from the human viewpoint.
This step transforms the concept into something tangible, allowing you to clearly picture yourself moving through and experiencing the garden.
3.1 - Measurements & Materials
I determine dimensions, levels, and materials that form the garden’s framework and atmosphere.
3.2 -Planting Design
A detailed planting plan defines the size, form, and selection of every plant and tree, compiled into a unified list.
3.3 - Testing & Visualizing
Test sketches verify proportion and perspective, ensuring the design looks and feels authentic when imagined at eye level.
-

Step 4-Buildt and grow
The final step of the project is bringing all the design ideas to life: purchasing the necessary materials, plants, soil, and seeds — and then simply getting to work by digging, planting, and implementing the design. Grene Design can either carry out this step for you or collaborate with your preferred plant supplier to ensure the project is completed to a high standard.
4.1 - Before starting the realization of the project, Grene Design helps calculate the required quantities of earth, stones, sand, steel, wood, plants, and any other planned materials. We support the client in gaining a clear overview of both budget and timeline.
4.2 – Implementation
We plan the time needed to realize the project, coordinate the process, and show up to make the magic happen. Afterwards, for an agreed fee, we assist with maintenance and help establish the garden. We supervise and stay closely involved to ensure that everything develops as planned. This is our conscious decision in building a sustainable business — one where we take responsibility for the spaces we design.

